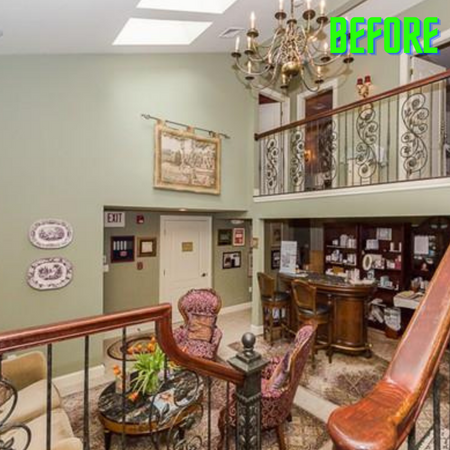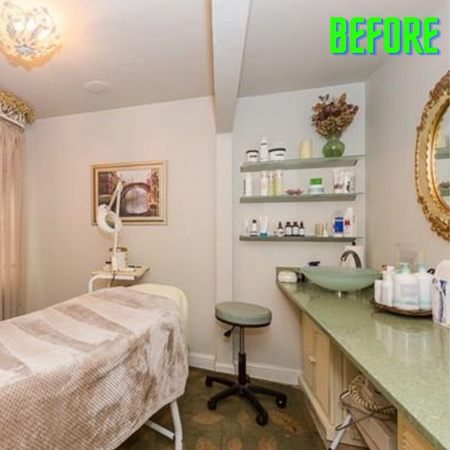GIRL'S BEDROOM

SPA to Home
This 1800 historic beauty was used as a commercial property in Newton, MA. We converted this French inspired spa and wellness center to a beautiful 5 bedroom Scandinavian inspired home.
KITCHEN
A small galley kitchenette that served the spa staff, was just not enough for a family dwelling. We broke down the wall between living and kitchen to make it an open living floor plan and added a huge island for extra bench space and storage.
PANTRY
We love creating unique pantry solutions, this is my absolute favorite so far. Once served as a laundry for the spa, this room just next to the kitchen was a perfect spot for a beautiful walk-in pantry. To make this room special we added a 200 year old school door that we found in a vintage store in New Hampshire.
LIVING
What was once a reception area and waiting room with a huge dramatic stairway was now transformed to a clean , minimalistic and elegant living room open up to the kitchen and dining. We designed the stairway better to increase the room for the living space and dressed up the wall with beautiful board and batten, and some fresh paint to bring everything together.
Light fixtures are a key to any transformation. We mixed in some expensive light fixtures like the chandelier from Restoration Hardware, moderately priced kitchen pendants from West Elm and all the sconces from Amazon that were priced affordably. (learn more on our Amazon light fixtures on our blog)
We saved the stairway grill as it was really beautiful but removed the carpet and polished the hardwood on the stairs to give it a modern look. We also added a fireplace and a mantel on a small wall that we extended at the entrance to create privacy for the living room.
DEN
This house came with some unique pieces of furniture and light fixtures that we did not want to throw away. Like this beautiful maple storage cabinet with a copper sink that the spa used for storing their products. We repurposed this piece in the den as a wet bar and it looked stunning in a dark moody room.
HALF BATH
Inspiration for this half bath came from this beautiful rococo mirror that I found. We added a wall mount sink and faucet, and wall mount toilet to save space. Lastly, beautiful Spanish porcelain patterned tiles to finish the look. Not to forget those beautiful Amazon sconces.
MASTER
Another massage room was transformed to a simple and clean bedroom with a cute reading nook in the corner. This room transformation was done later in the renovation process just before the sale of the house, so we kept it simple and minimal in its aesthetics.
FULL BATHROOM
This very dramatic bathroom was transformed to a clean modern bathroom with a black soaking tub, huge shower stall and a vanity with a beautiful round mirror and sconces from Amazon.
HOME OFFICE
Another room where we repurposed existing materials like this spa cabinet. We removed the countertop and added a wood top to make it an office desk with a file cabinet below. We added a floating shelf for more storage and painted the room and added some wall mount task light fixtures above the desk and an orbit pendant light in the center of the room to finish the look.
GUEST BEDROOM
A beautiful french inspired room was inspired by the chandelier that was already existing in the room. We went with a french color paint and painted it wall to ceiling including the door. The wall moulding brought in the french charm and the room was just stunning and an escape from the rest of the house.
GIRL'S BEDROOM
We added a floral print wallpaper to bring the feminine side in the girl's bedroom. We added a new chandelier (moved the existing to the dining room) to make it appealing to a little girl. We added beautiful wall mount gold task lights perfect for reading nooks and desk areas.
PATIO A forbidden patio with overgrown plants and shrubs was cleaned up and transformed to a stunning and usable space with built-in storage area and seating. We painted the fence, planted some floral plants and created a zen and tranquil space that the family can enjoy.
Project Gallery
























